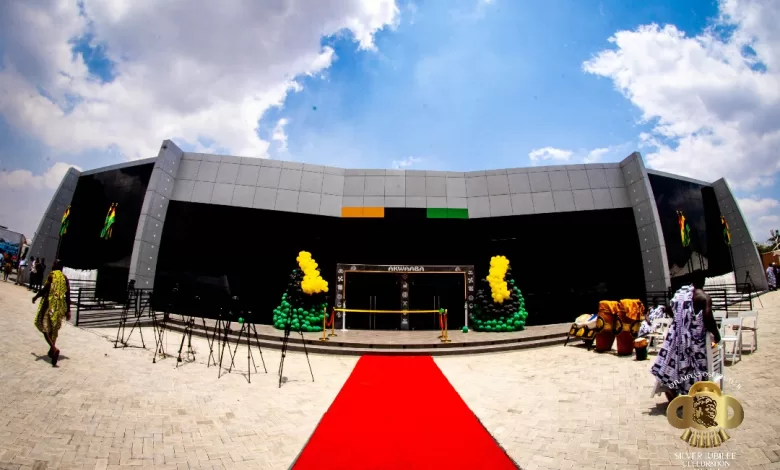All You Need To Know About Otumfuo Osei Tutu II Jubilee Hall

The Otumfuo Osei Tutu II Jubilee Hall situated at Manhyia in Kumasi in the Ashanti Region will be one of the long-lasting projects to preserve the legacy and unparalleled reign of the 16th Monarch of the Asante Kingdom among generations to come.
The elegant edifice intertwined with traditional Asante architectural elements and modernity was commissioned on April 15, 2024.
The facility is fitted with a multi-purpose outdoor space, an entrance lobby, a corridor and access to facilities, a professional commercial kitchen, a board/conference Room, open plan offices, a wine bar and a main hall.
Addressing the gathering on Monday, Juabenhene Nana Otuo Serebuo II said the entire building though modern, was constructed to model a traditional home setting where one is greeted by a hallway with a water pot sitting in one corner for thirsty visitors to quench their thirst.
Multi-Purpose Outdoor Space
The Manhyia Palace Auditorium boasts a spacious outdoor area capable of accommodating up to 150 cars for parking, ensuring convenience and accessibility for visitors attending events at the venue. This outdoor space provides a welcoming ambience and enhances the overall functionality of the auditorium.
Entrance Lobby
Upon entering the auditorium, guests are greeted by a grand entrance lobby capable of hosting up to 400 people. The lobby serves as a prelude to the rich history and cultural significance of the Asante Kingdom, featuring a captivating feature wall dedicated to the legacy of Otumfuo Nana Osei Tutu II. This meticulously curated wall narrates key events from his enstoolment to his reign, offering insights into the history and traditions of the Asante people.
Corridor and Access to Facilities
Encircling the main hall, a spacious corridor provides access to various facilities within the building, ensuring smooth navigation for guests. This corridor facilitates the movement of attendees to other areas of the auditorium, such as the washrooms located on both sides of the building, ensuring convenience and comfort for all visitors.
Professional Commercial Kitchen
Equipped with state-of-the-art appliances and facilities, the professional commercial kitchen within the auditorium caters to the culinary needs of events held on-site. Whether hosting banquets, conferences, or ceremonies, the kitchen ensures the preparation and service of high-quality cuisine to complement the overall experience.
Board/Conference Room
Designed to accommodate meetings, conferences, and other business-related gatherings, the board/conference room offers a professional environment equipped with modern amenities. This space fosters collaboration and communication, providing a conducive setting for productive discussions and decision-making processes.
Open Plan Offices
The auditorium features four large open-plan offices, each designed to provide a functional workspace for administrative staff and event organizers. These offices offer ample space and flexibility, allowing for efficient coordination and management of events held at the venue.
Wine Bar (Lobby)
Adjacent to the entrance lobby, a sophisticated wine bar adds a touch of elegance and refinement to the overall ambience of the auditorium. Guests can indulge in a selection of fine wines and beverages while socializing or waiting for events to commence, further enhancing their overall experience.
Main Hall
At the heart of the auditorium lies the main hall, spanning an impressive 1200 square feet. This versatile space can be adapted to accommodate a wide range of events, including concerts, theatrical performances, receptions, and cultural ceremonies. With centralized air conditioning ensuring optimal comfort, the main hall provides a welcoming and inclusive environment for attendees.
Source: Manhyia Palace






